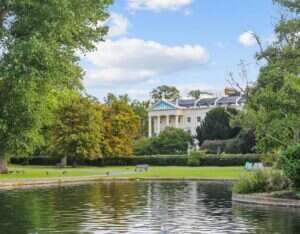
Charles Dickens had a contemptuous relationship with London. The most renowned author from the Victorian era, Dickens' bleak and melancholic descriptions of the UK capital that pepper throughout his bibliography captures the city’s vibrancy, complexity, and often grim reality.
"The city to which they drive me is called London; it is a dark and dismal city; and I know not what I am to do there," Dickens writes in Great Expectations. Another from Our Mutual Friend reads: “London. At length I have done with it. It’s a huge dead sea, that never changes." And yet, for a man who repeatedly described his disdain for the Big Smoke, he couldn’t seem to get away from it – and one property in particular.
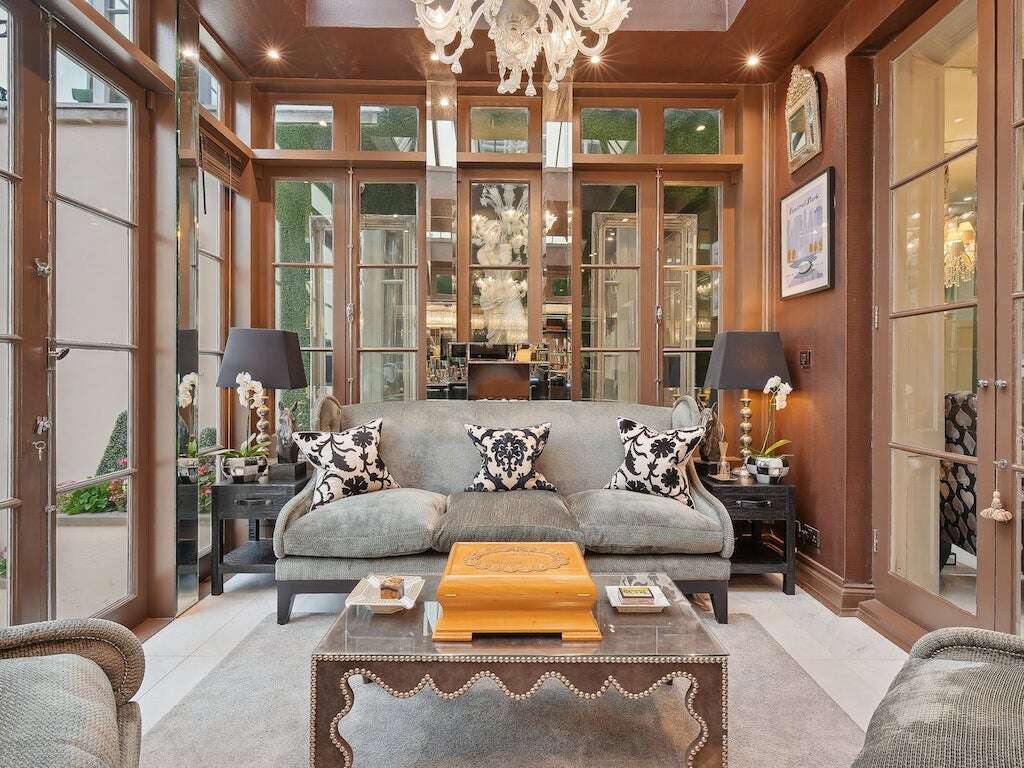 Charles Dickens' former home looks a little different from when he held the keys / ©United Kingdom Sotheby’s International Realty
Charles Dickens' former home looks a little different from when he held the keys / ©United Kingdom Sotheby’s International RealtyPerhaps that’s what makes the newly listed 3 Hanover Terrace even more impressive. Sure, there's its location on the doorstep of Regents Park, or that it was designed by John Nash in 1822, the architect behind the Brighton Pavillion, Marble Arch and arguably London’s most famous address, Buckingham Palace. But the fact that 3 Hanover Terrace, Charles Dickens' summer home in 1861, would house and persuade the family to return to the city for many seasons after, but it is said that the author even described the property as “really delightful” – quite significant if we refer back to Dickens' previous quotes.
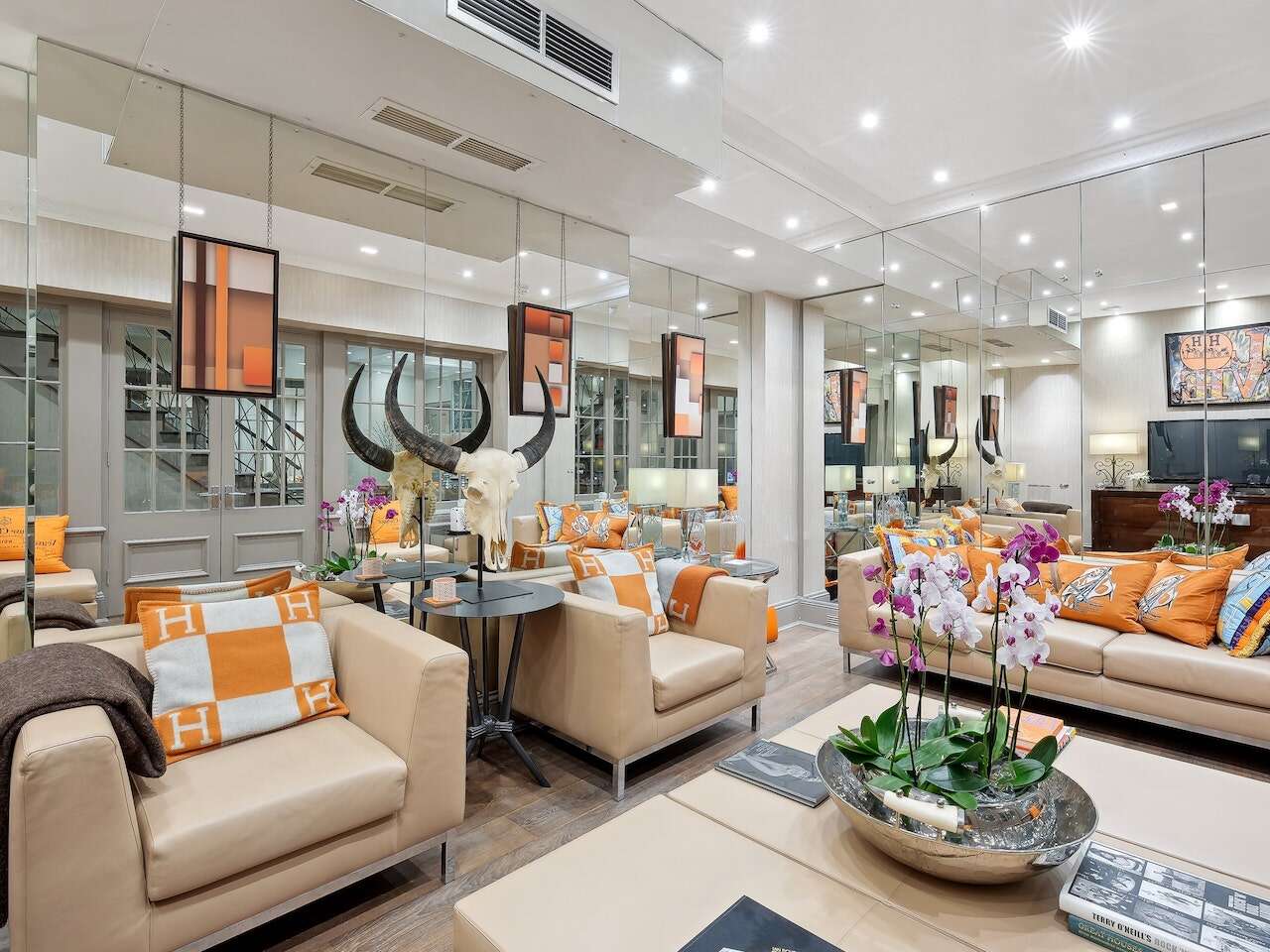 While 3 Hanover Terrace boasts a rich history, its interiors are distinctly contemporary / ©United Kingdom Sotheby’s International Realty
While 3 Hanover Terrace boasts a rich history, its interiors are distinctly contemporary / ©United Kingdom Sotheby’s International RealtyFast forward almost two centuries, and while London’s charm will continue to be debated, defended and revered, it's safe to say that Dickens’ comments on 3 Hanover Terrace still hold true. The seven-bedroom, Grade I property has been newly listed by United Kingdom Sotheby’s International Realty, meaning a new buyer has the opportunity to join the long list of artists, authors, thinkers and politicians who called Hanover Terrace home.
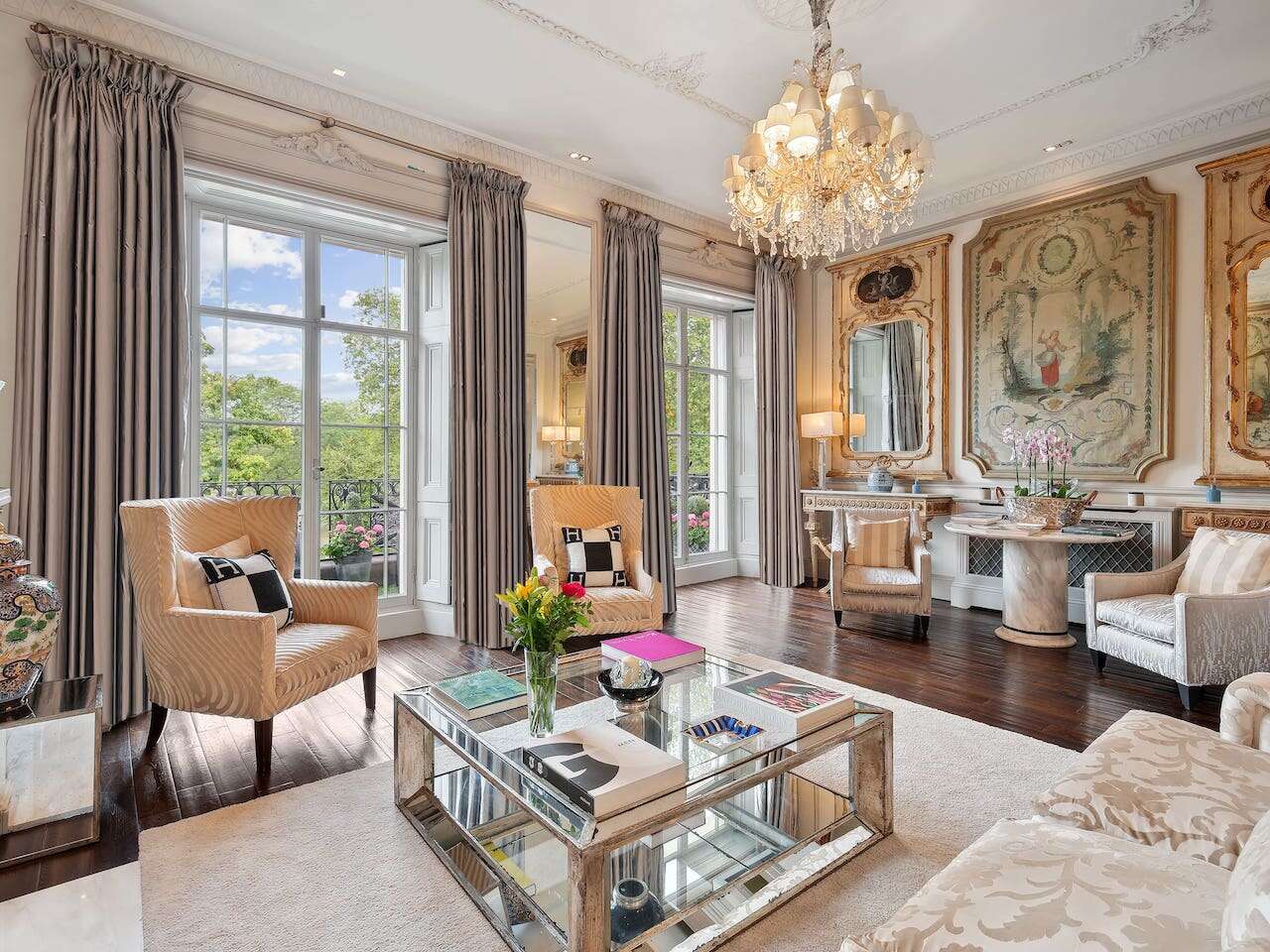 The property boasts views looking out to Regents' Park / ©United Kingdom Sotheby’s International Realty
The property boasts views looking out to Regents' Park / ©United Kingdom Sotheby’s International RealtyWhile the property’s exteriors are Grade I listed and showcase its Regency glory, a recent renovation means it’s fair to say the property’s interiors look a lot different from when Dickens held the keys to his former home at 3 Hanover Terrace. The 6,103 sq-ft home has kept much of the original Victorian layout but its interior design blends the property’s rich heritage and history with a distinct contemporary elegance.
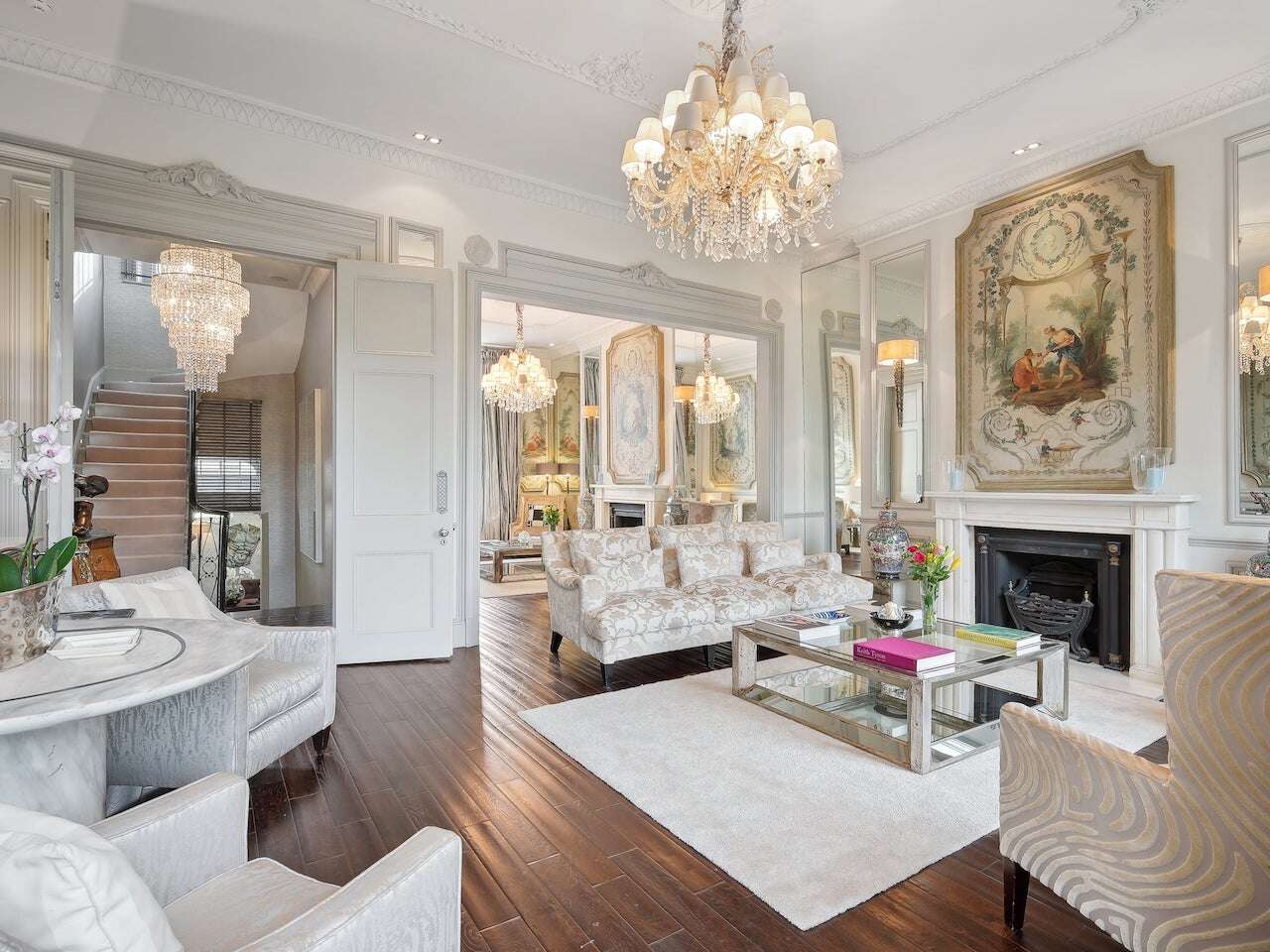 One of five reception rooms / ©United Kingdom Sotheby’s International Realty
One of five reception rooms / ©United Kingdom Sotheby’s International RealtyThe property’s grand, high ceilings create a sense of grandeur, while many of the property’s five reception rooms are fitted with wood-paneled walls, marble fireplaces and original moldings. Meanwhile, verdant views of Regaent’s Park, seen from many of the property’s bedrooms, are framed by sash windows.
In addition to the five bedrooms in the main house, a separate mews house is also included in the sale. Found at the bottom of the property’s large garden, it houses a self-contained two-bedroom apartment that is perfect for guests, staff or even a home office, as well as a garage for two cars.
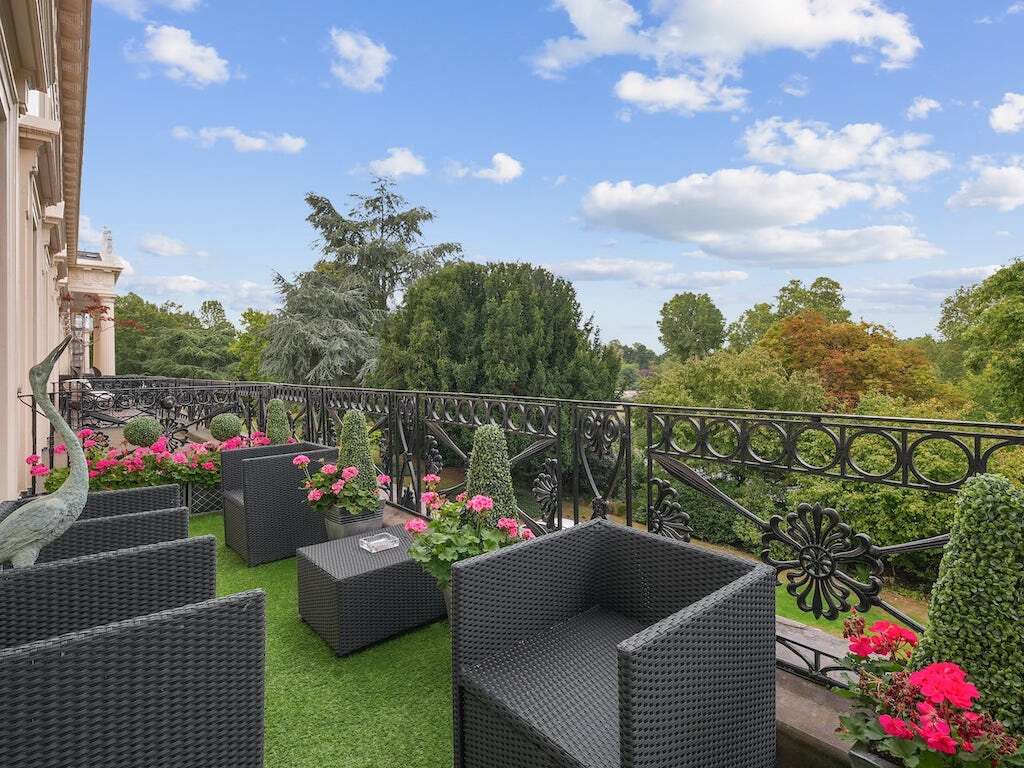 A private terrace and garden looks out to Regents' Park ©United Kingdom Sotheby’s International Realty
A private terrace and garden looks out to Regents' Park ©United Kingdom Sotheby’s International Realty£18.95m (approx. $24.5m), sothebysrealty

 German (DE)
German (DE)  English (US)
English (US)  Spanish (ES)
Spanish (ES)  French (FR)
French (FR)  Italian (IT)
Italian (IT)  Macedonian (MK)
Macedonian (MK) 







Comments